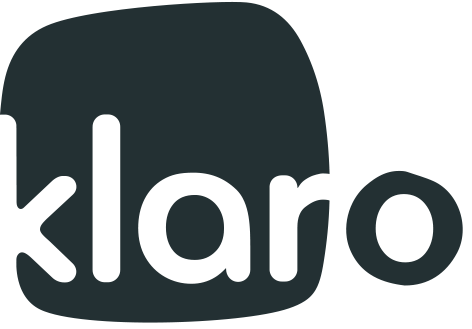Project
Intermain HQ
Designer
Intermain
Year
2025
Location
Sydney, NSW
Products
COLUMN h/a height adjustable workstation system
Special considerations
A rapidly expanding team called for a new space and a workstation upgrade. The purpose-designed, double-height interior - complete with the client’s signature features - demanded a system with true architectural presence. An extra-wide scallop detail was one of the proposals implemented to enhance usability and elevate their existing workflow.
And we’re obsessed with the result: clean, white powder-coated monolithic legs of the COLUMN h/a system sitting effortlessly on polished concrete, framed by natural timber joinery.
Honest materials and strong geometric forms come together to create a workspace that nurtures a design-led culture.



